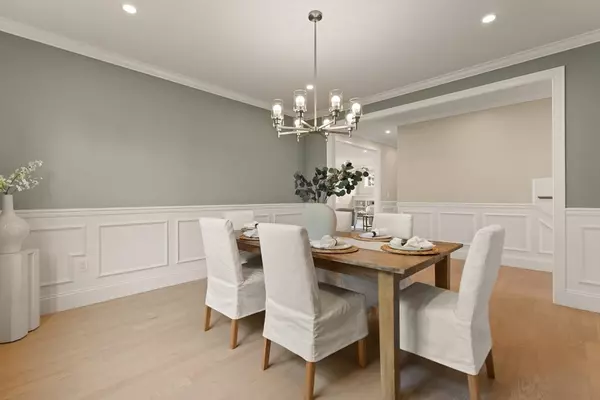$2,428,000
$2,495,000
2.7%For more information regarding the value of a property, please contact us for a free consultation.
88 School St. Lexington, MA 02420
6 Beds
5.5 Baths
5,411 SqFt
Key Details
Sold Price $2,428,000
Property Type Single Family Home
Sub Type Single Family Residence
Listing Status Sold
Purchase Type For Sale
Square Footage 5,411 sqft
Price per Sqft $448
MLS Listing ID 73227763
Sold Date 09/30/24
Style Colonial
Bedrooms 6
Full Baths 5
Half Baths 1
HOA Y/N false
Year Built 2024
Tax Year 2024
Lot Size 7,405 Sqft
Acres 0.17
Property Description
Meticulous newly constructed Colonial home. Walking distance to recently built Hastings Elementary school. As you step into the foyer, notice the premium hardwood floors, a private bed rm/office followed by an elegant, spacious dining room with classic wainscoting, Perfect for a formal dinner party & family memories. The adjacent open concept kitchen has Top-of-Line,Thermadore stainless steel appliances, quartz counter tops with 6 burner gas stove & tile backsplash. Adjoining the kitchen is a living room with a gas fireplace & custom built in cabinetry. Sliding glass door leads to outdoor deck with patio below, perfect for alfresco dining. 2nd Fl you will find a primary suite with a luxurious bathroom incl soaking tub, tiled shower, & dbl sinks. 3 equally spaced addit'l bdrms, incl 2 fl bths & laundry rm. 3rd fl serves as a Nanny/In-InLaw en-suite with closet, full bth & storage+. Finished LL with wet bar, full shower & potential exercise/media rms for casual entertaining.
Location
State MA
County Middlesex
Zoning RS
Direction Rte 95/128 to Marrett Rd, to School St. or use GPS
Rooms
Basement Partially Finished, Bulkhead
Primary Bedroom Level Second
Dining Room Flooring - Hardwood, Wainscoting, Crown Molding
Kitchen Flooring - Hardwood, Window(s) - Picture, Countertops - Stone/Granite/Solid, Kitchen Island, Cabinets - Upgraded, Exterior Access, Open Floorplan, Recessed Lighting, Slider, Stainless Steel Appliances, Wine Chiller, Gas Stove, Crown Molding, Decorative Molding
Interior
Interior Features Bathroom - With Shower Stall, Wet bar, Open Floorplan, Bathroom - Tiled With Shower Stall, Closet, Bonus Room, Bathroom, Bedroom, Wet Bar, Walk-up Attic, Internet Available - Broadband
Heating Floor Furnace, Natural Gas
Cooling Central Air
Flooring Wood, Tile, Flooring - Wood, Flooring - Hardwood
Fireplaces Number 1
Fireplaces Type Living Room
Appliance Electric Water Heater, Dishwasher, Disposal, Microwave, ENERGY STAR Qualified Refrigerator, ENERGY STAR Qualified Dishwasher, Vacuum System, Rangetop - ENERGY STAR, Oven
Laundry Flooring - Stone/Ceramic Tile, Electric Dryer Hookup, Washer Hookup, Second Floor
Exterior
Exterior Feature Deck - Composite, Patio, Rain Gutters, Professional Landscaping, Sprinkler System, Stone Wall
Garage Spaces 2.0
Community Features Public Transportation, Shopping, Pool, Tennis Court(s), Park, Walk/Jog Trails, Golf, Medical Facility, Bike Path, Conservation Area, Highway Access, House of Worship, Private School, Public School
Utilities Available for Gas Range, for Gas Oven, for Electric Dryer, Washer Hookup
Waterfront false
Roof Type Shingle
Parking Type Attached, Paved Drive, Off Street, Paved
Total Parking Spaces 4
Garage Yes
Building
Lot Description Level
Foundation Concrete Perimeter
Sewer Public Sewer
Water Public
Schools
Elementary Schools Contact School
Middle Schools Contact School
High Schools Lhs
Others
Senior Community false
Acceptable Financing Lender Approval Required
Listing Terms Lender Approval Required
Read Less
Want to know what your home might be worth? Contact us for a FREE valuation!

Our team is ready to help you sell your home for the highest possible price ASAP
Bought with Dream Team • Dreamega International Realty LLC







