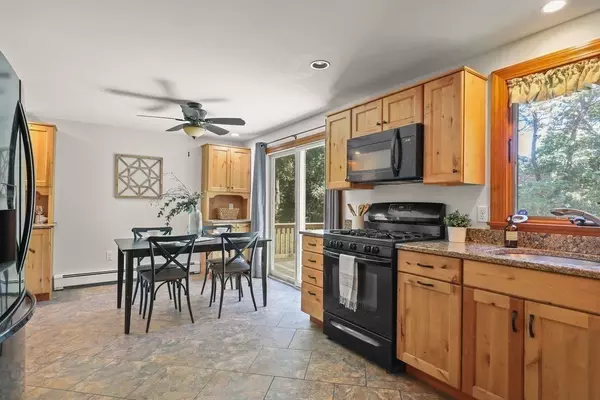$880,000
$900,000
2.2%For more information regarding the value of a property, please contact us for a free consultation.
106 Chatham Crest Dr Chatham, MA 02633
3 Beds
2 Baths
1,248 SqFt
Key Details
Sold Price $880,000
Property Type Single Family Home
Sub Type Single Family Residence
Listing Status Sold
Purchase Type For Sale
Square Footage 1,248 sqft
Price per Sqft $705
MLS Listing ID 73280103
Sold Date 09/30/24
Style Ranch
Bedrooms 3
Full Baths 2
HOA Y/N false
Year Built 1978
Annual Tax Amount $2,804
Tax Year 2024
Lot Size 0.340 Acres
Acres 0.34
Property Description
Pride of ownership in a coveted Chatham neighborhood. Located on a double cul-de-sac only minutes from the beautiful beaches of Cape Cod. Welcome home to 106 Chatham Crest Drive! This single-level retreat ideal for both relaxation and entertaining. The spacious living room features large windows that flood the space with natural light. The primary bedroom is a tranquil haven with an en-suite bathroom and plenty of closet space. The two additional bedrooms are generously sized, perfect for guests or a home office. The unfinished basement opens a plethora of opportunity for an exercise room, additional storage or you can finish the basement to create more livable space. Outside you will find a private back yard, deck and an outdoor shower. Schedule a showing today or come by the open house this Saturday 8/24 from 11:00 AM - 12:30 PM. Offers, if any, will be reviewed on Monday at 5 PM, please allow 24 hours for a response. Seller may choose an extraordinary offer at any time.
Location
State MA
County Barnstable
Zoning R20
Direction Rt 28 to Ridgevale to Chatham Crest, double cul-de-sac location
Rooms
Basement Full, Bulkhead, Unfinished
Primary Bedroom Level First
Kitchen Flooring - Stone/Ceramic Tile, Dining Area, Countertops - Stone/Granite/Solid, Exterior Access, Slider
Interior
Heating Baseboard, Oil
Cooling Ductless
Fireplaces Number 1
Appliance Range, Dishwasher, Refrigerator, Washer, Dryer
Laundry In Basement
Exterior
Exterior Feature Porch, Rain Gutters, Outdoor Shower
Garage Spaces 1.0
Community Features Shopping, Highway Access
Waterfront false
Waterfront Description Beach Front,Ocean,1/2 to 1 Mile To Beach,Beach Ownership(Public)
Roof Type Shingle
Parking Type Attached, Garage Door Opener, Storage, Garage Faces Side, Paved Drive, Off Street, Paved
Total Parking Spaces 3
Garage Yes
Building
Lot Description Wooded
Foundation Concrete Perimeter
Sewer Private Sewer
Water Public
Others
Senior Community false
Read Less
Want to know what your home might be worth? Contact us for a FREE valuation!

Our team is ready to help you sell your home for the highest possible price ASAP
Bought with Betty Peltekis • Dora Naves & Associates







