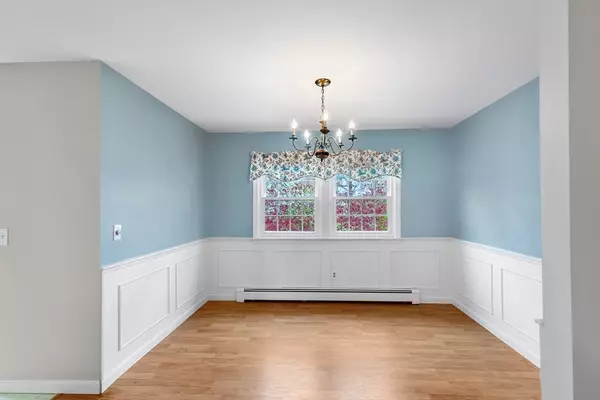$579,900
$599,900
3.3%For more information regarding the value of a property, please contact us for a free consultation.
17 Wolfson Rd Yarmouth, MA 02664
3 Beds
1.5 Baths
1,472 SqFt
Key Details
Sold Price $579,900
Property Type Single Family Home
Sub Type Single Family Residence
Listing Status Sold
Purchase Type For Sale
Square Footage 1,472 sqft
Price per Sqft $393
MLS Listing ID 73228469
Sold Date 09/30/24
Style Ranch
Bedrooms 3
Full Baths 1
Half Baths 1
HOA Y/N false
Year Built 1965
Annual Tax Amount $3,975
Tax Year 2024
Lot Size 10,890 Sqft
Acres 0.25
Property Description
Welcome to tranquility on 17 Wolfson Rd where this charming 1472 square foot home awaits you. Situated in a peaceful neighborhood and just a stone's throw from the Blue Rock Public Golf Course, this property offers the perfect blend of comfort, convenience, and leisure. As you enter, you'll be greeted by a cozy living room adorned with custom fireplace with wood stove and built in shelving. The dining room is perfect for hosting gatherings with friends and family. One level living also features 3 bedrooms, each offering ample space and natural light. Step outside onto the expansive back deck, and level back yard, ideal for outdoor activities and summer barbecues. The property also features a huge 2-car garage, providing ample space for parking and storage. Living here means enjoying the best of both worlds - a quiet retreat on a peaceful street while being just moments away from the excitement of Cape Cod!
Location
State MA
County Barnstable
Zoning Res
Direction Great Western Road to Wolfson Rd
Rooms
Basement Full
Primary Bedroom Level First
Interior
Heating Baseboard, Natural Gas
Cooling Ductless
Flooring Tile, Carpet, Laminate
Fireplaces Number 1
Appliance Range, Dishwasher, Microwave, Washer, Dryer
Laundry First Floor, Electric Dryer Hookup, Washer Hookup
Exterior
Exterior Feature Deck - Composite, Sprinkler System
Garage Spaces 2.0
Community Features Golf
Utilities Available for Electric Range, for Electric Oven, for Electric Dryer, Washer Hookup
Waterfront false
Roof Type Shingle
Parking Type Attached, Paved Drive, Off Street
Total Parking Spaces 4
Garage Yes
Building
Lot Description Level
Foundation Concrete Perimeter
Sewer Private Sewer
Water Public
Others
Senior Community false
Acceptable Financing Contract
Listing Terms Contract
Read Less
Want to know what your home might be worth? Contact us for a FREE valuation!

Our team is ready to help you sell your home for the highest possible price ASAP
Bought with Brenda Sutherland • RE/MAX Real Estate Center







