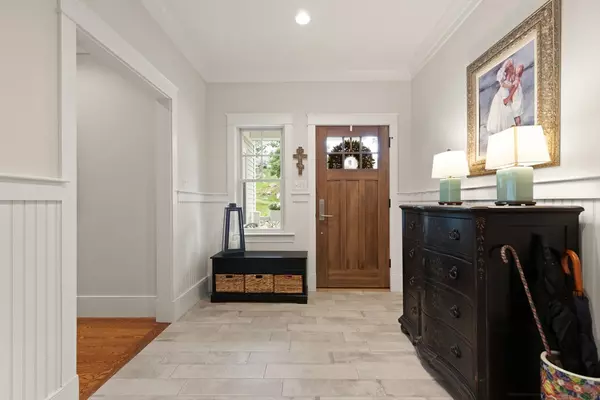$1,200,000
$1,288,000
6.8%For more information regarding the value of a property, please contact us for a free consultation.
130-R Eastern Ave #1 Gloucester, MA 01930
3 Beds
3.5 Baths
1,742 SqFt
Key Details
Sold Price $1,200,000
Property Type Condo
Sub Type Condominium
Listing Status Sold
Purchase Type For Sale
Square Footage 1,742 sqft
Price per Sqft $688
MLS Listing ID 73259795
Sold Date 10/01/24
Bedrooms 3
Full Baths 3
Half Baths 1
HOA Fees $500/mo
Year Built 2018
Annual Tax Amount $8,854
Tax Year 2024
Property Description
This luxury Townhouse in Gloucester offers stunning birds-eye distant ocean and beach views. The first floor open plan is perfect for entertaining with coffered ceilings and crown molding highlighting the spacious living area with expansive deck . Potential for a first floor bedroom suite. On the 2nd floor find the master suite which provides another private deck with outdoor fireplace and ever ending views. Two additional bedrooms and 2.5 bathrooms provide ample space for guests. The walk-out lower level is unfinished, but allows flexibility for an additional 800+ square feet of living space. Close proximity to beaches yet privately situated. The craftsmanship and coastal charm of this sought-after address surpass expectations. Don't miss this rare opportunity to call Cape Ann your new home.
Location
State MA
County Essex
Area East Gloucester
Zoning R-10
Direction Route 128 To Eastern Ave
Rooms
Basement Y
Primary Bedroom Level Second
Dining Room Coffered Ceiling(s), Flooring - Hardwood, Chair Rail, Open Floorplan, Lighting - Pendant
Kitchen Closet/Cabinets - Custom Built, Flooring - Hardwood, Pantry, Countertops - Stone/Granite/Solid, Open Floorplan, Recessed Lighting, Stainless Steel Appliances, Gas Stove, Crown Molding
Interior
Interior Features Closet, Recessed Lighting, Crown Molding, Bathroom - Half, Lighting - Overhead, 3/4 Bath, Entry Hall, Den
Heating Forced Air, Electric, Hydro Air
Cooling Central Air
Flooring Wood, Tile, Flooring - Stone/Ceramic Tile
Fireplaces Number 1
Appliance Range, Dishwasher, Microwave, Refrigerator, Range Hood
Laundry Flooring - Hardwood, Electric Dryer Hookup, Recessed Lighting, Washer Hookup, Second Floor
Exterior
Exterior Feature Deck, Deck - Vinyl, Deck - Composite, Patio - Enclosed, Decorative Lighting, Rain Gutters, Professional Landscaping, Sprinkler System, Stone Wall
Garage Spaces 1.0
Community Features Public Transportation, Shopping, Tennis Court(s), Golf, Medical Facility, Highway Access, House of Worship, Public School, T-Station
Waterfront false
Waterfront Description Beach Front,Ocean,Walk to,1/10 to 3/10 To Beach,Beach Ownership(Public)
Roof Type Shingle
Parking Type Attached, Off Street, Assigned
Total Parking Spaces 2
Garage Yes
Building
Story 3
Sewer Public Sewer
Water Public
Others
Pets Allowed Yes w/ Restrictions
Senior Community false
Read Less
Want to know what your home might be worth? Contact us for a FREE valuation!

Our team is ready to help you sell your home for the highest possible price ASAP
Bought with Camille Murphy • William Raveis R.E. & Home Services







