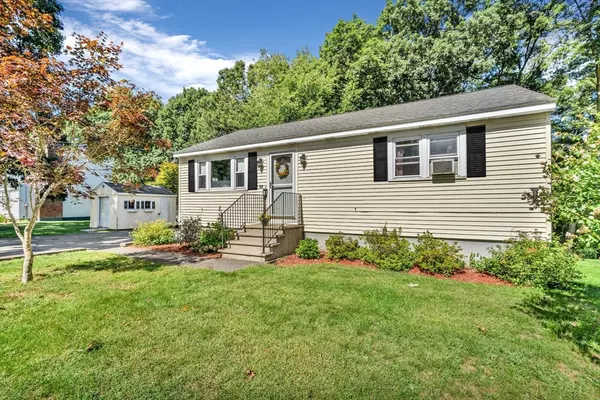$471,000
$425,000
10.8%For more information regarding the value of a property, please contact us for a free consultation.
14 B St Chelmsford, MA 01824
2 Beds
1 Bath
934 SqFt
Key Details
Sold Price $471,000
Property Type Single Family Home
Sub Type Single Family Residence
Listing Status Sold
Purchase Type For Sale
Square Footage 934 sqft
Price per Sqft $504
MLS Listing ID 73280815
Sold Date 10/02/24
Style Ranch
Bedrooms 2
Full Baths 1
HOA Y/N false
Year Built 1963
Annual Tax Amount $5,933
Tax Year 2024
Lot Size 10,018 Sqft
Acres 0.23
Property Description
Welcome to 14 B St, a custom built charming ranch on a cul-de-sac in Chelmsford, MA. This well-maintained home offers 934 sq ft of thoughtfully designed living space, featuring 2 comfortable bedrooms and 1 full bath. Newer updates are water tank, oil tank, electrical panel. The kitchen and dining area flow seamlessly, complemented by an enclosed porch that can be used as a mudroom or cozy reading nook. The sunlit living room creates a warm and inviting atmosphere, ideal for relaxation or entertaining. The finished basement, with walkout access, adds significant versatility, offering space for an in-law suite, home office, or recreation area, and includes a laundry area and a workbench for storage and tools. Tucked away in a quiet, almost secluded neighborhood, this home is close to CrossPoint Towers, Chelmsford Center, schools, parks, and major routes, providing both comfort and convenience in an exceptional location. Don’t miss the chance to make 14 B St your new home!
Location
State MA
County Middlesex
Zoning RB
Direction Chelmsford St. Glen Ave to B St.
Rooms
Family Room Ceiling Fan(s), Flooring - Wood
Basement Full, Walk-Out Access
Primary Bedroom Level First
Kitchen Ceiling Fan(s), Flooring - Stone/Ceramic Tile
Interior
Heating Forced Air, Oil
Cooling Window Unit(s)
Flooring Wood, Tile, Carpet
Fireplaces Number 1
Appliance Water Heater, Range, Dishwasher, Microwave, Refrigerator, Washer, Dryer
Laundry Electric Dryer Hookup, Washer Hookup, In Basement
Exterior
Community Features Shopping, Highway Access
Utilities Available for Electric Range, for Electric Dryer
Waterfront false
Roof Type Shingle
Parking Type Paved Drive, Paved
Total Parking Spaces 4
Garage No
Building
Lot Description Cul-De-Sac
Foundation Concrete Perimeter
Sewer Public Sewer
Water Public
Schools
Elementary Schools Center
Middle Schools Parker
High Schools Chelmsford High
Others
Senior Community false
Acceptable Financing Contract
Listing Terms Contract
Read Less
Want to know what your home might be worth? Contact us for a FREE valuation!

Our team is ready to help you sell your home for the highest possible price ASAP
Bought with Gundersheim Group Real Estate • Commonwealth Standard Realty Advisors







