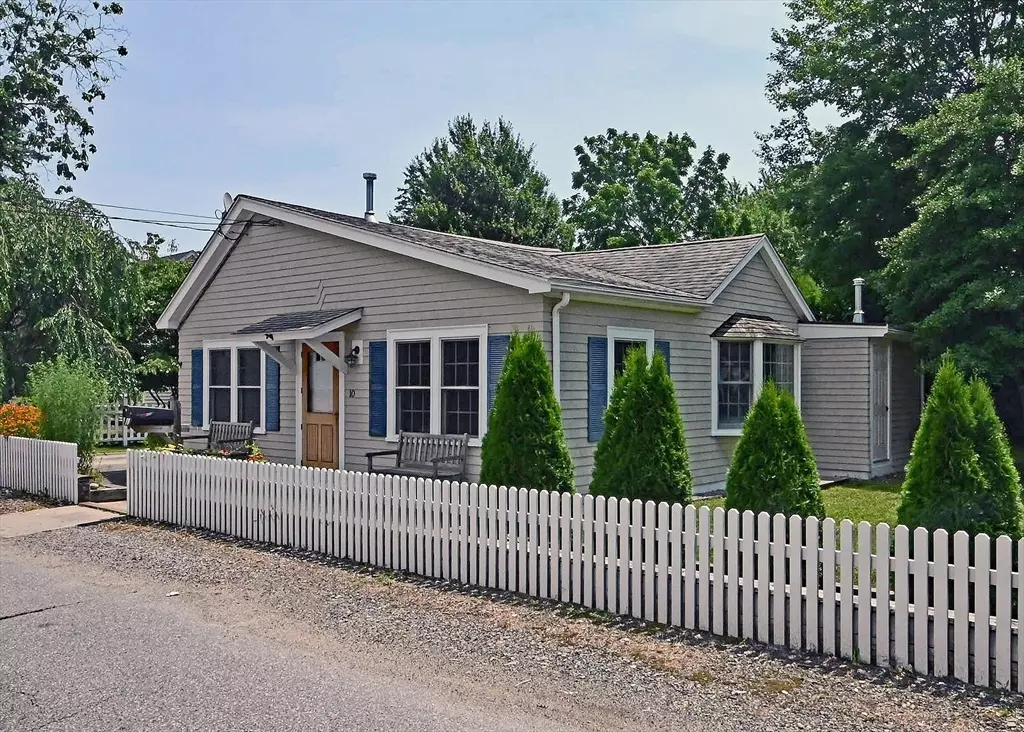$453,000
$448,000
1.1%For more information regarding the value of a property, please contact us for a free consultation.
10 Bardsley St Acushnet, MA 02743
2 Beds
1 Bath
904 SqFt
Key Details
Sold Price $453,000
Property Type Single Family Home
Sub Type Single Family Residence
Listing Status Sold
Purchase Type For Sale
Square Footage 904 sqft
Price per Sqft $501
MLS Listing ID 73264985
Sold Date 10/03/24
Style Ranch
Bedrooms 2
Full Baths 1
HOA Y/N false
Year Built 1965
Annual Tax Amount $2,515
Tax Year 2024
Lot Size 6,969 Sqft
Acres 0.16
Property Description
THE TOTAL PACKAGE renovated by a master carpenter! The landscaping adds the finishing touch to this shingled ranch with maple and porcelain tile floors. Newer kitchen with maple cabinets, soft closing draws, quartz counters, stainless steel appliances & large island. A laundry area with cedar lined window seat leads to a full bath with a custom tile walk in shower. Additional updates include gas furnace, roof, windows, hot water heater and central air. Open floor plan with cathedral ceiling, custom cherry entertainment center & matching cherry parquet floor. Bonus of a heated garage and large shed.
Location
State MA
County Bristol
Zoning 1
Direction Main St.to Wing Rd. to Coulmbe St. to Bardsley St.
Rooms
Basement Partial, Crawl Space, Bulkhead
Primary Bedroom Level Main, First
Kitchen Vaulted Ceiling(s), Closet/Cabinets - Custom Built, Flooring - Hardwood, Window(s) - Bay/Bow/Box, Dining Area, Countertops - Stone/Granite/Solid, Kitchen Island, Cabinets - Upgraded, Open Floorplan, Stainless Steel Appliances, Gas Stove, Lighting - Overhead, Crown Molding
Interior
Interior Features Home Office
Heating Central, Forced Air, Natural Gas
Cooling Central Air
Flooring Wood, Tile, Hardwood, Laminate
Appliance Gas Water Heater, Range, Dishwasher, Microwave, Refrigerator, Washer, Dryer, ENERGY STAR Qualified Refrigerator, ENERGY STAR Qualified Dryer, ENERGY STAR Qualified Dishwasher, ENERGY STAR Qualified Washer, Range Hood
Laundry Flooring - Stone/Ceramic Tile, Main Level, Cabinets - Upgraded, Electric Dryer Hookup, Washer Hookup, First Floor
Exterior
Exterior Feature Patio, Rain Gutters, Storage, Fenced Yard, Satellite Dish
Garage Spaces 1.0
Fence Fenced
Community Features Park
Utilities Available for Gas Range, for Electric Dryer, Washer Hookup
Waterfront false
Roof Type Shingle
Parking Type Detached, Heated Garage, Workshop in Garage, Garage Faces Side, Insulated, Paved Drive, Off Street, Paved
Total Parking Spaces 2
Garage Yes
Building
Lot Description Level
Foundation Concrete Perimeter, Stone, Irregular
Sewer Public Sewer
Water Public
Schools
Elementary Schools Acushnet Elemtr
Middle Schools Albert F Ford
Others
Senior Community false
Read Less
Want to know what your home might be worth? Contact us for a FREE valuation!

Our team is ready to help you sell your home for the highest possible price ASAP
Bought with Jeffrey Wagner • Coldwell Banker Realty - Easton







