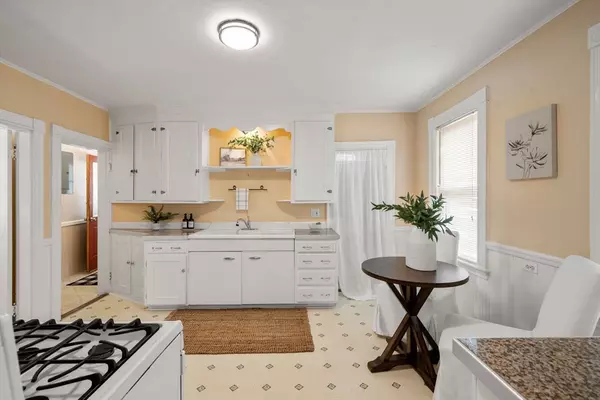$1,056,000
$969,000
9.0%For more information regarding the value of a property, please contact us for a free consultation.
158-160 Glendale Rd Quincy, MA 02169
5 Beds
3 Baths
2,590 SqFt
Key Details
Sold Price $1,056,000
Property Type Multi-Family
Sub Type 2 Family - 2 Units Up/Down
Listing Status Sold
Purchase Type For Sale
Square Footage 2,590 sqft
Price per Sqft $407
MLS Listing ID 73282425
Sold Date 10/09/24
Bedrooms 5
Full Baths 3
Year Built 1890
Annual Tax Amount $9,036
Tax Year 2024
Lot Size 5,662 Sqft
Acres 0.13
Property Description
Here’s your chance to own a fantastic 2-family home in Quincy's sought-after President’s Hill neighborhood. The main floor unit features 2 bedrooms, a full bath, and in-unit laundry, while the upper unit boasts 3 bedrooms, 2 full baths, a dining room, and a living room. Both units showcase original pine hardwood floors and charming French doors. Enjoy serene outdoor spaces including a front and back deck, a patio perfect for entertaining, and a garden area with perennials. The property also offers off-street parking, a garage, and ample storage. Recently painted, the home radiates timeless charm. Seize this multi-family opportunity and enjoy the convenience of being just 0.3 miles from Quincy Center T Station and a quick 5-minute drive to major highways!
Location
State MA
County Norfolk
Zoning RESB
Direction Granite or Thomas Burgin Parkway > Whitwell > Glendale
Rooms
Basement Full, Interior Entry, Bulkhead, Concrete, Unfinished
Interior
Interior Features Pantry, Bathroom With Tub & Shower, Cedar Closet(s), Bathroom with Shower Stall, Other, Living Room, Kitchen, Dining Room, Office/Den
Heating Oil
Cooling Window Unit(s)
Flooring Hardwood, Vinyl / VCT
Appliance Range, Refrigerator, Washer, Dryer, Microwave
Laundry Washer Hookup, Dryer Hookup
Exterior
Exterior Feature Balcony/Deck
Garage Spaces 2.0
Community Features Public Transportation, Shopping, Park, Golf, Laundromat, Highway Access, House of Worship, Private School, Public School, T-Station, Other
Utilities Available for Gas Range
Waterfront false
Roof Type Shingle
Parking Type Paved Drive, Off Street, Paved
Total Parking Spaces 6
Garage Yes
Building
Lot Description Cleared
Story 3
Foundation Granite
Sewer Public Sewer
Water Public
Schools
Elementary Schools Bernazzani
Middle Schools Central
High Schools Quincy High
Others
Senior Community false
Read Less
Want to know what your home might be worth? Contact us for a FREE valuation!

Our team is ready to help you sell your home for the highest possible price ASAP
Bought with Fayth Cregg • Leading Edge Real Estate







