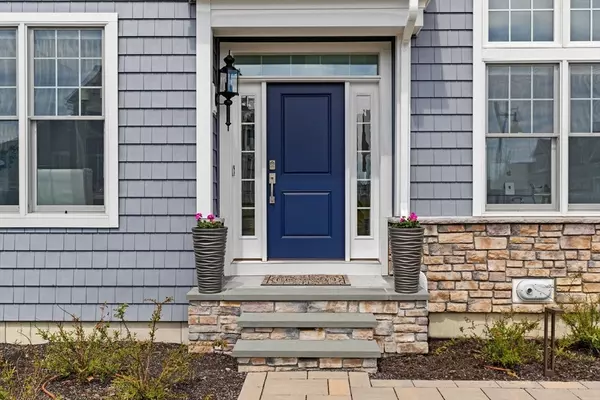$1,430,000
$1,449,000
1.3%For more information regarding the value of a property, please contact us for a free consultation.
35 Thelma Way #35 Scituate, MA 02066
2 Beds
2.5 Baths
2,633 SqFt
Key Details
Sold Price $1,430,000
Property Type Condo
Sub Type Condominium
Listing Status Sold
Purchase Type For Sale
Square Footage 2,633 sqft
Price per Sqft $543
MLS Listing ID 73227722
Sold Date 10/10/24
Style Shingle
Bedrooms 2
Full Baths 2
Half Baths 1
HOA Fees $639
Year Built 2022
Annual Tax Amount $13,129
Tax Year 2024
Property Description
This sun-drenched Baron End Unit is the perfect spot to call home! The beautifully appointed kitchen showcases stunning quartz countertops with a waterfall island, classic subway tiles, and a top-of-the-line JennAir refrigerator that blends seamlessly into the cabinetry. Expertly finished Boston Closets. Beautiful quartz and tile finishes throughout the bathrooms and laundry. A Blue Drop water filtration system, whole house generator and whole house A/V wiring. An OVERSIZED deck! Have I mentioned the vibrant over 55 community you'll enjoy at Sea Side at Scituate? The clubhouse, saltwater pool and workout facility offer too many options to list but ~ Stunning Water Views in the Common Area, Wine Tasting, Book Club, Drop in Pickleball, Bocce, Annual Catered BBQ, Fall Festival, Holiday Soiree @ Cohasset Golf Club.
Location
State MA
County Plymouth
Zoning R-3
Direction Tilden Rd. to Thelma Way
Rooms
Basement Y
Primary Bedroom Level First
Dining Room Flooring - Wood
Kitchen Flooring - Wood, Pantry, Countertops - Stone/Granite/Solid, Kitchen Island, Cabinets - Upgraded, Open Floorplan, Gas Stove
Interior
Interior Features Slider, Sun Room, Study, Wired for Sound
Heating Central
Cooling Central Air
Flooring Wood, Tile, Engineered Hardwood
Fireplaces Number 1
Fireplaces Type Living Room
Appliance Range, Oven, Dishwasher, Microwave, Refrigerator, Washer, Dryer
Laundry Countertops - Upgraded, Electric Dryer Hookup, Washer Hookup, First Floor
Exterior
Exterior Feature Deck - Composite
Garage Spaces 2.0
Community Features Shopping, Pool, Tennis Court(s), Park, Walk/Jog Trails, Golf, Medical Facility, House of Worship, Marina, Public School, T-Station, Adult Community
Waterfront false
Waterfront Description Beach Front,Ocean,0 to 1/10 Mile To Beach,Beach Ownership(Public)
Roof Type Shingle
Parking Type Attached, Off Street
Total Parking Spaces 2
Garage Yes
Building
Story 3
Sewer Public Sewer
Water Public, Well
Others
Pets Allowed Yes w/ Restrictions
Senior Community true
Read Less
Want to know what your home might be worth? Contact us for a FREE valuation!

Our team is ready to help you sell your home for the highest possible price ASAP
Bought with Joann Taft • William Raveis R.E. & Home Services







