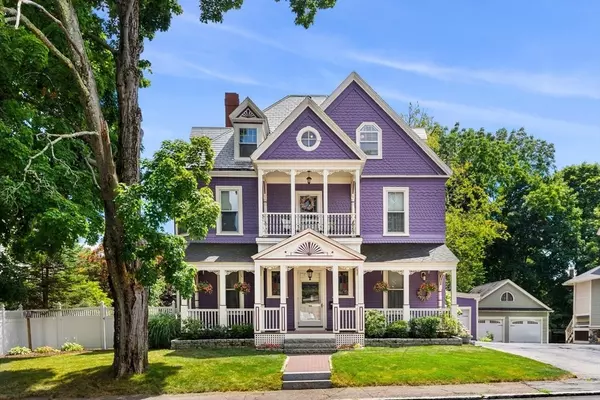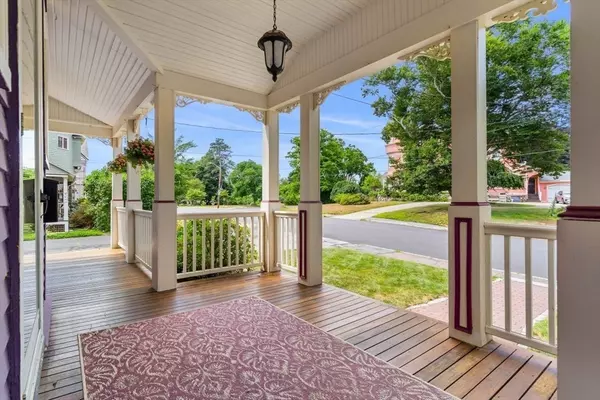$805,000
$775,000
3.9%For more information regarding the value of a property, please contact us for a free consultation.
129 Arlington St Haverhill, MA 01830
9 Beds
3.5 Baths
4,464 SqFt
Key Details
Sold Price $805,000
Property Type Single Family Home
Sub Type Single Family Residence
Listing Status Sold
Purchase Type For Sale
Square Footage 4,464 sqft
Price per Sqft $180
MLS Listing ID 73264371
Sold Date 10/11/24
Style Victorian,Antique
Bedrooms 9
Full Baths 3
Half Baths 1
HOA Y/N false
Year Built 1900
Annual Tax Amount $6,988
Tax Year 2024
Lot Size 8,712 Sqft
Acres 0.2
Property Description
Your Dream Home awaits you near the Lake Saltonstall Conservation Area! This impressive Grand Victorian, on the outskirts of The Highlands, has been meticulously and thoughtfully renovated and updated throughout! Many of its original features have been preserved, keeping the historical charm and character of this beauty. Architecturally designed, as a display of abundance both inside and out, it's ornately decorated and detailed. Special features include a spa style bathroom & walk in closet off the master bedroom, a commercial grade Imperial 10-burner stove and butler's pantry to compliment the kitchen, 2 gas fireplaces accentuate one of the two parlors and impressive library, a 4-bedroom Guest Suite with 2nd kitchen on the 3rd floor, custom built-ins throughout, a walkout basement, several sitting porches, outdoor entertaining areas, decks, patio, a 2-car garage and so much more! The list of renovations and improvements is too long to mention, PDF available upon request.
Location
State MA
County Essex
Zoning R
Direction Kenoza Ave., to Highland Ave., to Arlington St. OR Main St. to Arlington St.
Rooms
Basement Full, Walk-Out Access, Interior Entry, Concrete, Unfinished
Primary Bedroom Level Second
Dining Room Closet/Cabinets - Custom Built, Flooring - Hardwood
Interior
Interior Features Bathroom - Full, Closet/Cabinets - Custom Built, Country Kitchen, Library, Mud Room, Live-in Help Quarters, Sun Room, Kitchen, Sitting Room, Sauna/Steam/Hot Tub, Internet Available - Unknown
Heating Steam, Oil, Fireplace(s)
Cooling Window Unit(s)
Flooring Wood, Tile, Carpet, Hardwood, Flooring - Hardwood, Flooring - Wall to Wall Carpet
Fireplaces Number 2
Appliance Electric Water Heater, Water Heater, Range, Microwave, Refrigerator, Washer, Dryer, ENERGY STAR Qualified Dishwasher
Laundry First Floor, Gas Dryer Hookup, Washer Hookup
Exterior
Exterior Feature Porch, Porch - Enclosed, Deck - Wood, Patio, Rain Gutters, Professional Landscaping, Fenced Yard
Garage Spaces 2.0
Fence Fenced/Enclosed, Fenced
Community Features Public Transportation, Shopping, Park, Walk/Jog Trails, Golf, Medical Facility, Conservation Area, Highway Access, House of Worship, Public School, T-Station
Utilities Available for Gas Range, for Gas Dryer, Washer Hookup
Waterfront false
Roof Type Shingle,Rubber
Parking Type Detached, Garage Door Opener, Garage Faces Side, Paved Drive, Off Street, Paved
Total Parking Spaces 4
Garage Yes
Building
Lot Description Level
Foundation Stone, Brick/Mortar
Sewer Public Sewer
Water Public
Schools
Middle Schools Haverhill
High Schools Haverhill
Others
Senior Community false
Acceptable Financing Contract
Listing Terms Contract
Read Less
Want to know what your home might be worth? Contact us for a FREE valuation!

Our team is ready to help you sell your home for the highest possible price ASAP
Bought with Non Member • Non Member Office







