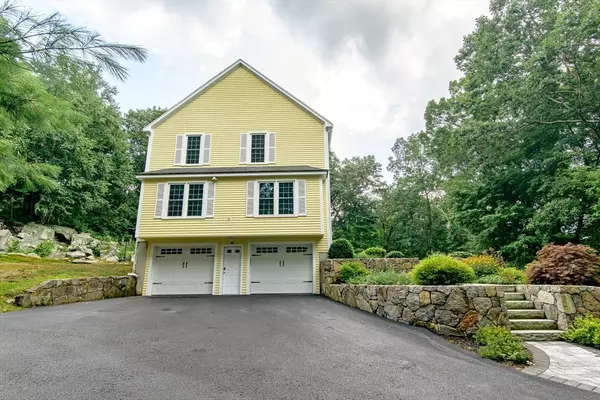$720,000
$729,900
1.4%For more information regarding the value of a property, please contact us for a free consultation.
24 Park St. Mendon, MA 01756
3 Beds
2.5 Baths
2,426 SqFt
Key Details
Sold Price $720,000
Property Type Single Family Home
Sub Type Single Family Residence
Listing Status Sold
Purchase Type For Sale
Square Footage 2,426 sqft
Price per Sqft $296
MLS Listing ID 73280721
Sold Date 10/10/24
Style Colonial
Bedrooms 3
Full Baths 2
Half Baths 1
HOA Y/N false
Year Built 1998
Annual Tax Amount $8,160
Tax Year 2024
Lot Size 1.380 Acres
Acres 1.38
Property Description
A very spacious colonial home located on 1.38 acres with 4 bedrooms, including one currently used as a walk-in closet that can easily be converted back to a bedroom. 2.5 baths. Home offers so many updates all you need to do is move in. This colonial has a new furnace recently installed ensuring efficient heating, new flooring on first floor in 2023, new kitchen counter tops installed 2022, new windows throughout in 2017, and a new master bath. Outside you will find an above ground pool perfect for summer relaxation and entertainment, 2 bay garage providing ample parking and storage space. The home was freshly painted last year with new stone walls, walk ways and driveway with in the last couple of years. It is a must see! Seller to find suitable housing.
Location
State MA
County Worcester
Zoning RES
Direction Use GPS
Rooms
Basement Partially Finished, Garage Access, Concrete
Primary Bedroom Level Second
Dining Room Open Floorplan
Kitchen Dining Area, Balcony / Deck, Countertops - Stone/Granite/Solid, Breakfast Bar / Nook, Deck - Exterior, Exterior Access, Open Floorplan, Slider, Lighting - Pendant, Closet - Double
Interior
Heating Baseboard, Oil
Cooling Central Air
Fireplaces Number 1
Fireplaces Type Family Room
Appliance Water Heater, Range, Dishwasher, Microwave, Refrigerator, Washer, Dryer, Water Treatment
Exterior
Exterior Feature Porch, Deck - Composite, Pool - Above Ground, Rain Gutters, Professional Landscaping, Screens, Lighting, Stone Wall
Garage Spaces 2.0
Pool Above Ground
Community Features Public Transportation, Shopping, Tennis Court(s), Walk/Jog Trails, Golf, Medical Facility, Laundromat, Bike Path, Conservation Area, Highway Access, House of Worship, Public School
Waterfront false
Waterfront Description Beach Front,Lake/Pond,1 to 2 Mile To Beach,Beach Ownership(Public)
Roof Type Shingle
Parking Type Under, Garage Door Opener, Storage, Insulated, Paved Drive, Off Street, Paved
Total Parking Spaces 8
Garage Yes
Private Pool true
Building
Lot Description Wooded, Sloped
Foundation Concrete Perimeter
Sewer Private Sewer
Water Shared Well
Schools
Elementary Schools Clough
Middle Schools Miscoe
High Schools Nipmuc
Others
Senior Community false
Read Less
Want to know what your home might be worth? Contact us for a FREE valuation!

Our team is ready to help you sell your home for the highest possible price ASAP
Bought with Sirota Hudgins Team • Advisors Living - Sudbury







