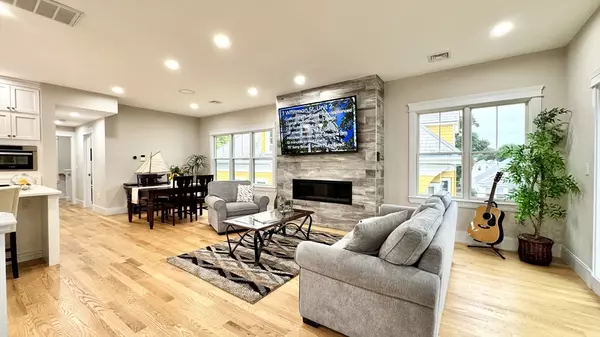$1,520,000
$1,525,000
0.3%For more information regarding the value of a property, please contact us for a free consultation.
7 Whitman #2 Somerville, MA 02144
3 Beds
3 Baths
2,099 SqFt
Key Details
Sold Price $1,520,000
Property Type Condo
Sub Type Condominium
Listing Status Sold
Purchase Type For Sale
Square Footage 2,099 sqft
Price per Sqft $724
MLS Listing ID 73292171
Sold Date 10/11/24
Bedrooms 3
Full Baths 3
HOA Fees $225/mo
Year Built 1900
Annual Tax Amount $20,135
Tax Year 2023
Lot Size 3,049 Sqft
Acres 0.07
Property Description
Discover your dream urban retreat in the heart of Somerville, just 10 minutes from Davis Square, the Redline & Community Bike Path with connections to Boston, Cambridge + points beyond. This gorgeous retreat features a fully applianced chef's kitchen, a culinary haven, ideal for gourmet entertaining or simply savoring a quiet meal at home. 3 large bedrooms with custom Elfa closets, 2 with en suites + an additional full bath. Skylights & oversize windows radiate the captivating environment with an abundance of light. Relax in the living room with your 75" Sony Bravia Smart TV or step outside to enjoy your exclusive-use patio with natural gas hookup for a grill. Enjoy your morning coffee on the private balcony, nestled in the treetops on a peaceful one-way street. With a Walk Score of 90, this home is truly a walker’s paradise. Off-street parking for two cars wired for EV charging. Whether you’re commuting or staying in, this home provides the perfect blend of convenience & tranquility.
Location
State MA
County Middlesex
Zoning Nr
Direction Broadway or Powderhouse to Packard to Whitman (One Way) or park on Mason, near Whitman-1 bldg in.
Rooms
Basement N
Primary Bedroom Level Second
Dining Room Flooring - Hardwood, Open Floorplan, Recessed Lighting
Kitchen Flooring - Hardwood, Countertops - Stone/Granite/Solid, Kitchen Island, Cabinets - Upgraded, Open Floorplan, Recessed Lighting, Stainless Steel Appliances, Gas Stove, Lighting - Pendant, Crown Molding
Interior
Interior Features Finish - Sheetrock, Internet Available - Broadband, Internet Available - Unknown
Heating Forced Air, Natural Gas, Individual, Unit Control
Cooling Central Air, Individual, Unit Control
Flooring Tile, Hardwood
Fireplaces Number 1
Fireplaces Type Living Room
Appliance Range, Dishwasher, Disposal, Microwave, Refrigerator, Washer, Dryer, Wine Refrigerator, Washer/Dryer, Range Hood, Instant Hot Water, Plumbed For Ice Maker
Laundry Second Floor, In Unit, Electric Dryer Hookup, Washer Hookup
Exterior
Exterior Feature Outdoor Gas Grill Hookup, Deck - Composite, Patio, Rain Gutters, Sprinkler System
Community Features Public Transportation, Park, Walk/Jog Trails, Bike Path, University
Utilities Available for Gas Range, for Gas Oven, for Electric Dryer, Washer Hookup, Icemaker Connection, Outdoor Gas Grill Hookup
Waterfront false
Roof Type Shingle
Parking Type Off Street, Tandem, On Street, Assigned, Driveway, Exclusive Parking
Total Parking Spaces 2
Garage No
Building
Story 2
Sewer Public Sewer
Water Public, Individual Meter
Others
Pets Allowed Yes
Senior Community false
Read Less
Want to know what your home might be worth? Contact us for a FREE valuation!

Our team is ready to help you sell your home for the highest possible price ASAP
Bought with Matthew Zborezny • Redfin Corp.







