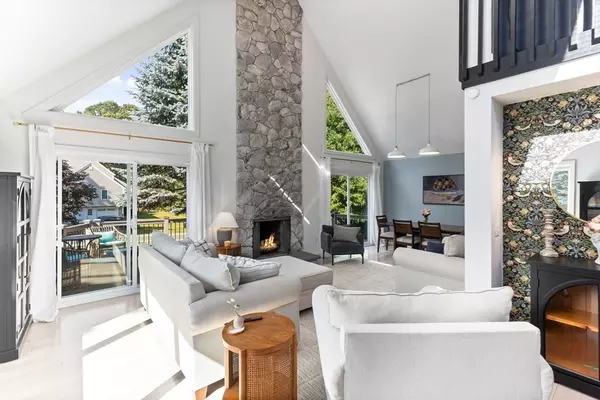$720,000
$699,000
3.0%For more information regarding the value of a property, please contact us for a free consultation.
3 Forest Park Dr Mendon, MA 01756
3 Beds
2 Baths
2,005 SqFt
Key Details
Sold Price $720,000
Property Type Single Family Home
Sub Type Single Family Residence
Listing Status Sold
Purchase Type For Sale
Square Footage 2,005 sqft
Price per Sqft $359
MLS Listing ID 73287767
Sold Date 10/15/24
Style Contemporary
Bedrooms 3
Full Baths 2
HOA Y/N false
Year Built 1989
Annual Tax Amount $7,517
Tax Year 2024
Lot Size 1.790 Acres
Acres 1.79
Property Description
Beautifully maintained contemporary house on a private oversized lot in one of Mendon's premier neighborhoods. The open floor plan w/ cathedral ceiling has the presence of a palatial estate. The first floor offers a modern eat-in kitchen, a cozy living room showcasing a floor to ceiling stone fireplace, two good-sized bedrooms, and an updated full bath. The second floor offers a spacious multi-purpose loft, a fully renovated master bedroom with customized cabinetry, a full bath, and a bonus room for an office or nursery. The finished lower level has a full bar and seating area. A large two-car garage that has epoxy flooring. Walk out to your paver patio and a stairwell to a mahogany deck overlooking a private fenced in back yard and herb garden, great for entertaining & relaxing. Modern improvements: Replacement Windows (2000), Heat System (2018), Central Air (2018), Mahogany Deck (2018), Oil Tank (2016) & Generator Hook-Up. O/H Thursday 4:30 -5:30.
Location
State MA
County Worcester
Zoning RES
Direction North Ave to Northbridge to Forest Park Dr.
Rooms
Basement Full, Partially Finished, Walk-Out Access, Garage Access
Primary Bedroom Level Second
Dining Room Flooring - Hardwood, Deck - Exterior, Exterior Access
Kitchen Flooring - Hardwood, Countertops - Upgraded, Recessed Lighting
Interior
Interior Features Ceiling Fan(s), Loft, Game Room
Heating Forced Air, Oil
Cooling Central Air
Flooring Tile, Vinyl, Hardwood, Flooring - Vinyl
Fireplaces Number 1
Fireplaces Type Living Room
Appliance Range, Dishwasher, Microwave, Refrigerator
Laundry Flooring - Vinyl, Electric Dryer Hookup, In Basement
Exterior
Exterior Feature Deck, Patio, Storage, Sprinkler System
Garage Spaces 2.0
Waterfront false
Roof Type Shingle
Parking Type Attached, Off Street
Total Parking Spaces 4
Garage Yes
Building
Lot Description Level
Foundation Concrete Perimeter
Sewer Inspection Required for Sale, Private Sewer
Water Private
Schools
High Schools Nipmuc
Others
Senior Community false
Read Less
Want to know what your home might be worth? Contact us for a FREE valuation!

Our team is ready to help you sell your home for the highest possible price ASAP
Bought with Joshua Shalin • ERA Key Realty Services-Bay State Group







