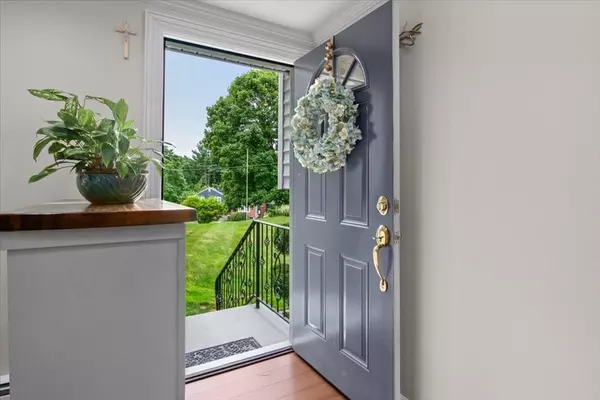$945,000
$929,000
1.7%For more information regarding the value of a property, please contact us for a free consultation.
3 Stonewood Drive Canton, MA 02021
4 Beds
2.5 Baths
2,186 SqFt
Key Details
Sold Price $945,000
Property Type Single Family Home
Sub Type Single Family Residence
Listing Status Sold
Purchase Type For Sale
Square Footage 2,186 sqft
Price per Sqft $432
MLS Listing ID 73271792
Sold Date 10/11/24
Style Split Entry
Bedrooms 4
Full Baths 2
Half Baths 1
HOA Y/N false
Year Built 1960
Annual Tax Amount $7,401
Tax Year 2024
Property Description
Welcome to this stunning home in Canton, located in a highly desirable neighborhood. This property boasts beautiful landscaping with incredible hydrangeas and meticulously maintained grounds, creating a picturesque setting. Inside, you’ll find four spacious bedrooms, including a luxurious private primary suite on the lower level with a modern en-suite. This stunning property offers another beautiful full & 1/2 half bath. The home features an amazing updated open-concept kitchen, gleaming hard wood floors and living room with a custom fireplace, perfect for modern living and entertaining. The beautiful grounds and two driveways add to the home’s appeal. This must-see property is close to amazing shopping, restaurants and major highways offering both convenience and a superb lifestyle. (SELLERS ARE INSTALLING A NEW SEPTIC SYSTEM)
Location
State MA
County Norfolk
Zoning R
Direction Rt138 to Randolph St, Rt on York St, Rt on Ledgewood Dr, Rt on Stonewood Dr.
Rooms
Family Room Closet, Flooring - Hardwood, Window(s) - Picture
Basement Partially Finished
Primary Bedroom Level Main, First
Dining Room Flooring - Hardwood, Chair Rail, Slider, Lighting - Pendant, Decorative Molding
Kitchen Flooring - Hardwood, Countertops - Stone/Granite/Solid, Kitchen Island, Open Floorplan, Lighting - Pendant
Interior
Heating Forced Air, Oil
Cooling None
Flooring Wood
Fireplaces Number 1
Fireplaces Type Living Room
Appliance Range, Disposal, Refrigerator, Washer, Dryer
Laundry In Basement
Exterior
Exterior Feature Porch - Screened, Deck
Garage Spaces 2.0
Community Features Public Transportation, Shopping, Park, Golf, Bike Path, Highway Access, House of Worship, Private School, Public School, T-Station
Utilities Available for Electric Range
Waterfront false
Roof Type Shingle
Parking Type Attached, Paved Drive, Off Street, Paved
Total Parking Spaces 6
Garage Yes
Building
Lot Description Wooded
Foundation Concrete Perimeter
Sewer Private Sewer, Other
Water Public
Schools
Elementary Schools Hansen
Middle Schools Galvin
High Schools Canton Hs
Others
Senior Community false
Read Less
Want to know what your home might be worth? Contact us for a FREE valuation!

Our team is ready to help you sell your home for the highest possible price ASAP
Bought with Sue Sindoni • Keller Williams Elite







