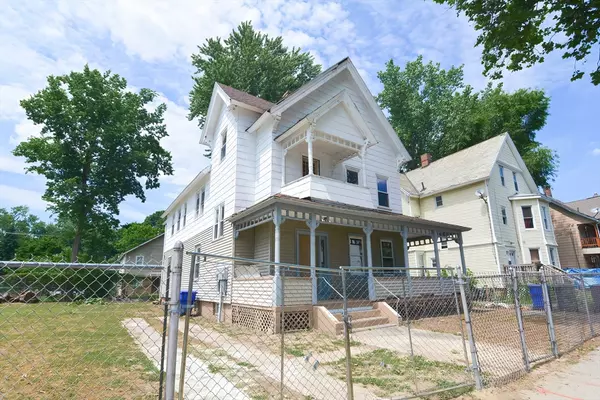$350,000
$325,000
7.7%For more information regarding the value of a property, please contact us for a free consultation.
54 Hebron St Springfield, MA 01107
5 Beds
2 Baths
3,547 SqFt
Key Details
Sold Price $350,000
Property Type Multi-Family
Sub Type Multi Family
Listing Status Sold
Purchase Type For Sale
Square Footage 3,547 sqft
Price per Sqft $98
MLS Listing ID 73261905
Sold Date 10/16/24
Bedrooms 5
Full Baths 2
Year Built 1910
Annual Tax Amount $4,188
Tax Year 2024
Lot Size 7,405 Sqft
Acres 0.17
Property Description
Oversized 2-family conveniently located near area amenities, medical centers, MGM Springfield, Springfield Union Station, Colleges, highway, etc. 1st floor unit offers 6 rooms, 2-3 bedrooms, 1 full bathroom with tiled flooring, living room, dining room, bonus room, and kitchen with pantry. 2nd unit is a large bi-level unit with 9 rooms, 3+ bedrooms, 1 full bathroom with tiled flooring, living room, dining room, kitchen with pantry, and 3rd floor with 3 bonus rooms. Some high ticket updates in recent years include a newer architectural roof, vinyl replacement windows, 2 forced air gas heating systems, 2 new electrical panels, and updated kitchen cabinetry. There's front & rear porches, spacious & clean basement for plenty of storage, large fenced-in yard, and off-street parking for 3+ cars. This property is great for an owner occupant seeking extra rental income to help pay the mortgage, or an investor looking for a property they can add value to. Come check it out!!!
Location
State MA
County Hampden
Zoning R2
Direction off Chestnut St
Rooms
Basement Full, Interior Entry, Bulkhead, Unfinished
Interior
Interior Features Walk-Up Attic, Living Room, Dining Room, Kitchen, Office/Den
Heating Forced Air, Natural Gas, Individual, Unit Control
Cooling None
Flooring Hardwood
Appliance Range
Exterior
Waterfront false
Roof Type Shingle
Parking Type Paved Drive, Off Street
Total Parking Spaces 3
Garage No
Building
Story 3
Foundation Brick/Mortar
Sewer Public Sewer
Water Public
Others
Senior Community false
Read Less
Want to know what your home might be worth? Contact us for a FREE valuation!

Our team is ready to help you sell your home for the highest possible price ASAP
Bought with Franchesca Lafontaine • Executive Real Estate, Inc.







