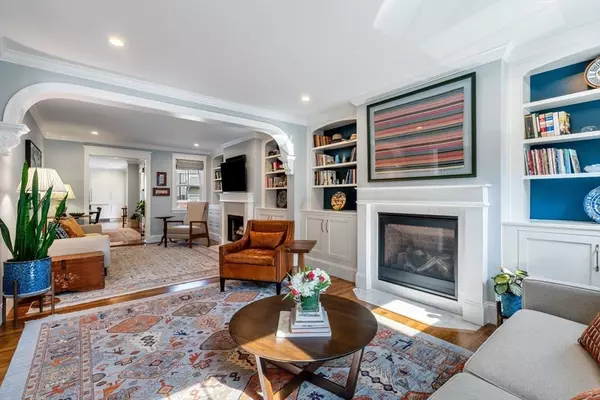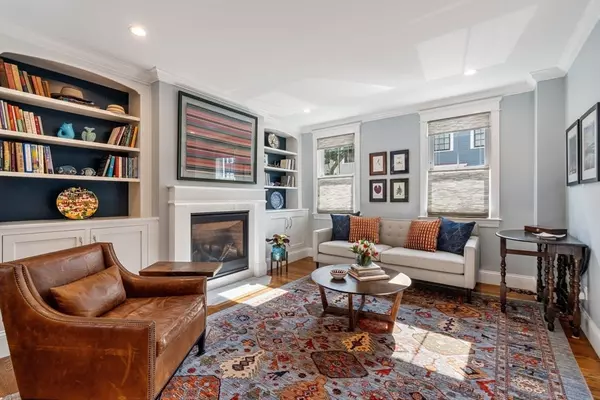$1,734,000
$1,699,000
2.1%For more information regarding the value of a property, please contact us for a free consultation.
33 Green Street Boston, MA 02129
3 Beds
2 Baths
2,040 SqFt
Key Details
Sold Price $1,734,000
Property Type Single Family Home
Sub Type Single Family Residence
Listing Status Sold
Purchase Type For Sale
Square Footage 2,040 sqft
Price per Sqft $850
MLS Listing ID 73284942
Sold Date 10/18/24
Style Other (See Remarks)
Bedrooms 3
Full Baths 2
HOA Y/N false
Year Built 1875
Annual Tax Amount $11,737
Tax Year 2024
Lot Size 2,178 Sqft
Acres 0.05
Property Description
This highly finished 3BR/2BA, 2000+sf home is the perfect combination of old-world charm and a spectacular renovation, offering the best of both worlds. The stunning double parlor room features exquisite built-ins and two fireplaces. Gleaming hardwood floors flow to the open kitchen and dining area, featuring radiant heat for those cold winter days. The highlight of the dining area is the handsome custom built-in with mahogany top, offering storage, shelving and serving space. The dining area flows into a show stopping chef’s kitchen with custom cabinetry, quartz countertops, and bar seating. Appliances include a 6-burner Wolf range w/hood, paneled Bosch refrigerator and dishwasher, and JennAir microwave. The kitchen flows out to an expansive garden patio – perfect for entertaining. The second level includes a front facing BR w/walk in closet and a rear facing BR with FP and deck. A well-appointed full BA w/tub completes this level. The upper floor offers an oversized bedroom. C/Air.
Location
State MA
County Suffolk
Area Charlestown
Zoning R1
Direction Main Street to Green Street (on left, between High Street and Bartlett Street.)
Rooms
Basement Partial, Crawl Space, Interior Entry, Slab, Unfinished
Primary Bedroom Level Second
Dining Room Closet/Cabinets - Custom Built, Flooring - Hardwood, Open Floorplan, Recessed Lighting, Remodeled, Closet - Double
Kitchen Closet/Cabinets - Custom Built, Flooring - Hardwood, Window(s) - Bay/Bow/Box, Balcony / Deck, Countertops - Stone/Granite/Solid, French Doors, Breakfast Bar / Nook, Cabinets - Upgraded, Exterior Access, Open Floorplan, Recessed Lighting, Remodeled, Gas Stove, Peninsula, Lighting - Pendant
Interior
Interior Features Walk-In Closet(s), Closet/Cabinets - Custom Built, Internet Available - Broadband
Heating Forced Air, Radiant, Natural Gas, Ductless
Cooling Central Air, Ductless
Flooring Tile, Hardwood, Pine
Fireplaces Number 3
Fireplaces Type Living Room, Bedroom
Appliance Tankless Water Heater, Range, Dishwasher, Disposal, Microwave, Refrigerator, Freezer, Washer, Dryer
Laundry In Basement
Exterior
Exterior Feature Deck - Roof, Patio - Enclosed, Garden
Community Features Public Transportation, Shopping, Pool, Tennis Court(s), Park, Walk/Jog Trails, Medical Facility, Laundromat, Bike Path, Highway Access, House of Worship, Marina, Private School, Public School, T-Station
Utilities Available for Gas Range
Waterfront false
Roof Type Shingle,Rubber
Parking Type On Street
Garage No
Building
Lot Description Level
Foundation Other
Sewer Public Sewer
Water Public
Schools
Elementary Schools Bps
Middle Schools Bps
High Schools Bps
Others
Senior Community false
Read Less
Want to know what your home might be worth? Contact us for a FREE valuation!

Our team is ready to help you sell your home for the highest possible price ASAP
Bought with Lili Banani • Coldwell Banker Realty - Boston







