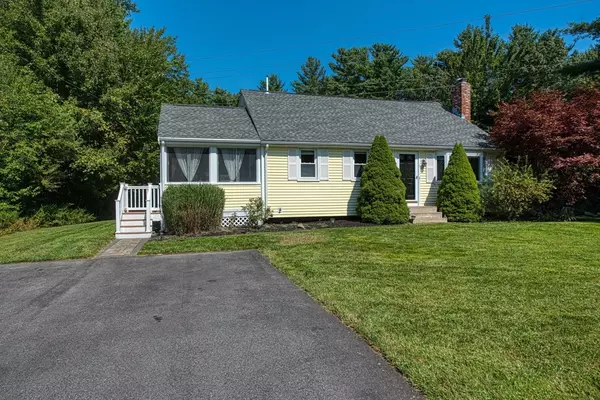$527,500
$499,900
5.5%For more information regarding the value of a property, please contact us for a free consultation.
15 Brown Avenue Bridgewater, MA 02324
2 Beds
2 Baths
1,548 SqFt
Key Details
Sold Price $527,500
Property Type Single Family Home
Sub Type Single Family Residence
Listing Status Sold
Purchase Type For Sale
Square Footage 1,548 sqft
Price per Sqft $340
MLS Listing ID 73286449
Sold Date 10/21/24
Bedrooms 2
Full Baths 2
HOA Y/N false
Year Built 1970
Annual Tax Amount $5,776
Tax Year 2024
Lot Size 0.610 Acres
Acres 0.61
Property Description
Move right in - all the work has been done! Beautifully renovated 2-3BR, 2BA front-to-back split features the perfect updated (3-4 yrs) kitchen with center island, glass tile backsplash and beautiful cabinetry. Spacious living room offers cathedral ceiling, gas fireplace and beautiful custom shelving. Upstairs boasts an amazing primary bedroom suite offering a large dressing room with custom cabinetry, spacious bath with huge shower offering 3 shower heads, and a large closet. This home is beautifully done in soothing coastal colors. Finished lower level has 2nd bedroom, 2nd full bath with laundry area, and a utility room. Walk out to back yard bordered by stone walls! Wonderful 3-season room offers a peaceful retreat. Carefree vinyl siding, central air, gas heat, whole-house generator, much more! Buyers/Buyer Agents to do own due diligence. Send offers by 5:00 p.m. on Monday, please.
Location
State MA
County Plymouth
Zoning Res
Direction North St to Harvard St to Brown Ave.
Rooms
Primary Bedroom Level Second
Kitchen Flooring - Stone/Ceramic Tile, Countertops - Stone/Granite/Solid, Kitchen Island, Cabinets - Upgraded
Interior
Interior Features Closet/Cabinets - Custom Built, Ceiling Fan(s), Sitting Room, Sun Room
Heating Baseboard, Natural Gas
Cooling Central Air
Flooring Flooring - Hardwood
Fireplaces Number 1
Fireplaces Type Living Room
Appliance Gas Water Heater, Range, Dishwasher, Microwave, Refrigerator, Washer, Dryer
Laundry In Basement
Exterior
Exterior Feature Porch - Enclosed, Rain Gutters, Storage, Stone Wall
Community Features Shopping, Tennis Court(s), Stable(s)
Utilities Available Generator Connection
Waterfront false
Roof Type Shingle
Parking Type Off Street, Tandem, Paved
Total Parking Spaces 4
Garage No
Building
Lot Description Easements, Level
Foundation Concrete Perimeter
Sewer Public Sewer
Water Public
Schools
High Schools B-R
Others
Senior Community false
Read Less
Want to know what your home might be worth? Contact us for a FREE valuation!

Our team is ready to help you sell your home for the highest possible price ASAP
Bought with Livingston Group • Compass







